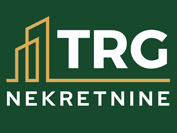kuca na prodaju Sremska Kamenica 133m2 536454

Novi Sad, Reg.br. 711
Nema slika za izabranu nekretninu
Opis Nekretnine
Retko u ponudi! Prodaje se porodična kuća 133m2 i pomoćni objekat 35m2 na jednoj od najtraženijih lokacija Popovice, na glavnom Fruškogorskom putu izdvojena u mirnoj porodičnoj ulici. Ulica asfaltirana, svi priključci dovedeni do kuće (struja, voda, gas,prelivna septicka jama, rezervoar za kisnicu 17m3), sve uknjiženo, objekt u dvorištu legalizovan. Kuća je kompletno renovirana 2018. dupli izolacioni prozori, izolacija i demit fasada vrhunskog kvaliteta. Kuća u četiri nivoa. Suterenski prostor u kom je smešten gasni sistem kotao najnovije tehnologije A+ uštede energije, prostor za vešeraj i garaža sa rolo-vratima na daljinsko otvaranje. Na prizemlju nalazi se kuhinja sa trpezarijom, veoma osvetljena i komforna, dnevna soba, kupatilo potpuno novo i moderno i izlaz na 20m2 zastakljenu lođu koja gleda na predivno uređeno zadnje dvorište (SunRoom). Na medjuspratu nalazi se spavaća soba koja poseduje svoje manje kupatilo sa tuš kabinom i sanitarijama. Na spratu nalazi se druga spavaća soba sa izlazom na terasu i neopisivo lepim pogledom na Novi Sad i Dunav. Idealna prilika za višečlanu porodicu koja traži spoj modernog i kvalitetnog, urbanog i mirnog, a ova nekretnina poseduje upravo takve kvalitete. Dvorište je prelepo, sa dosta mogućnosti, uređeno četinarima i voćkama. U zadnjem dvoruštu postoji 35m2 objekta koji se trenutno koristi kao radionica, a može imati mnogo namena čak i potencijal manje stambene jedinice. Nekretnina je uknjižena 1/1 na vlasnike. Narod kaže da slika govori više od 1000 reči zato Vam predstavljamo snimke i slike našeg tima koji su na najverodostojniji način prikazali ovu jedinstvenu nekretninu. Za sve informacije, detalje i razgledanje nekretnine pozovite nas. Samo kod nas u ponudi!





